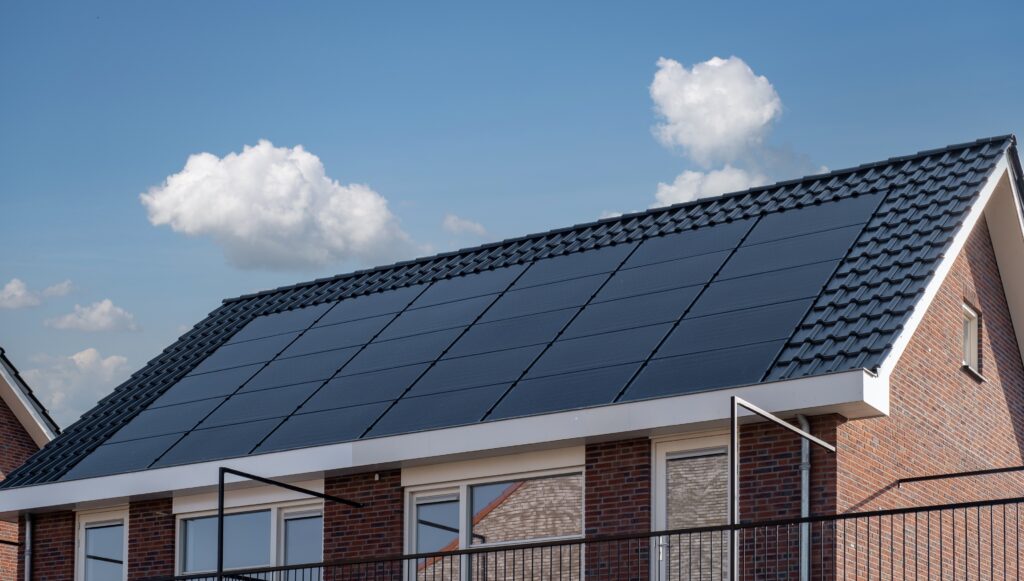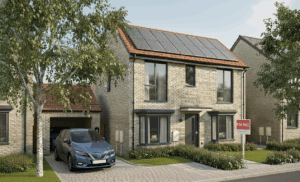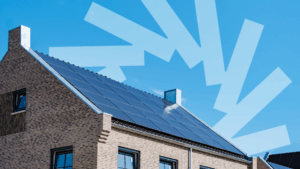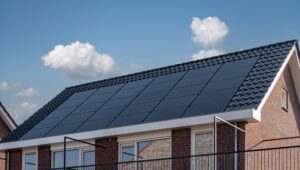Solar power is no longer a niche upgrade – it’s fast becoming a standard feature in UK housebuilding. Alongside growing buyer expectations for energy-efficient homes, new regulations are raising the bar for sustainability in construction.
The Future Homes Standard will see rooftop solar become mandatory for nearly all new builds in the UK from 2027. For housebuilders, this means understanding how roof form and layout affect solar feasibility is now key to delivering compliant, future-ready homes with real sale appeal.
In this guide, we break down the core factors that influence solar panel roof design, highlight the most common challenges, and offer practical considerations for integrating solar effectively into your developments.
Understanding Roof Pitch, Orientation, and Shading
The best-performing solar installations typically sit on roofs with a pitch between 30 and 40 degrees, oriented as close to south-facing as possible. In the UK, this combination offers the best exposure to sunlight across the year, though east–west arrangements can also work well with thoughtful system design.
Simple gable roofs tend to be the most straightforward for solar. They offer large, unshaded surfaces for panels and minimise obstructions. More complex roof designs, such as hipped roofs, dormers, or multiple roof elevations, can limit usable area or create shading issues, reducing overall system performance. Nearby buildings, trees, or roof features like flues can also significantly affect energy yield.
Another important consideration is the placement of tile vents or soil vent pipe (SVP) exits. These are often positioned in the centre of a roof elevation without regard for solar layouts, but they can take up valuable space and reduce array size. In most cases, they can be repositioned to suit the solar design with minimal effort, if considered early enough.
That said, solar layouts can often be adapted to work around skylights, chimneys, and other architectural features with the right planning. Early shading analysis can help identify and address these issues before construction begins.
In-Roof vs On-Roof Solar: What to Consider
When integrating solar on new homes, there are two main installation methods:
- On-roof systems, where panels are fixed above existing roof tiles. This is often the most cost-effective and simplest to install.
- In-roof systems, where panels replace a section of the roofing material and sit flush with the surface. These are increasingly popular on new builds due to their cleaner appearance and potential savings on tiling costs.
Each option comes with trade-offs. In-roof systems often appeal for their clean, low-profile appearance and can reduce issues like bird nesting beneath panels. However, they may offer slightly less ventilation and can be more complex to access post-installation.
On-roof systems are generally quicker to install and easier to modify or expand in future, though they tend to be more visible.
Choosing the right system depends on a combination of aesthetic priorities, cost considerations, and planning constraints. Gryd helps housebuilders weigh these factors to find the best fit for each project’s goals and constraints.
The Value of Early Consultation
Solar has too often been treated as a bolt-on rather than a foundational part of the building design. Incorporating solar into the initial roof design leads to better outcomes. Factors like panel placement, inverter location, cabling routes, and structural load considerations are far easier to address before the roof is built.
Involving solar specialists during the design phase, ideally alongside architects and engineers, can help avoid common pitfalls and ensure the system integrates smoothly with the rest of the build. Even relatively small design decisions made early on (like the placement of vents or dormers) can have a big impact on the viability of a roof for solar.
Designing for Solar at Any Stage
Incorporating solar into the roof design from day one ensures the best architectural integration, cost savings, and energy outcomes. It allows builders to optimise roof pitch and orientation, avoid clashes with other design elements, and plan electrical layouts with solar in mind.
But it’s still possible to integrate solar successfully at later stages, provided the roof structure and electrical systems can support it. Even in mid- or late-stage builds, practical design solutions can be developed, though they may come with limitations or additional costs.
Collaborating with solar specialists during the design phase can help navigate both technical and regulatory challenges, ensuring that new homes are built to perform for decades to come.
If you’re looking for support with solar panel roof design, Gryd’s team is available to advise and assist. Get in touch to discuss your project or explore tailored solar options for your development.



